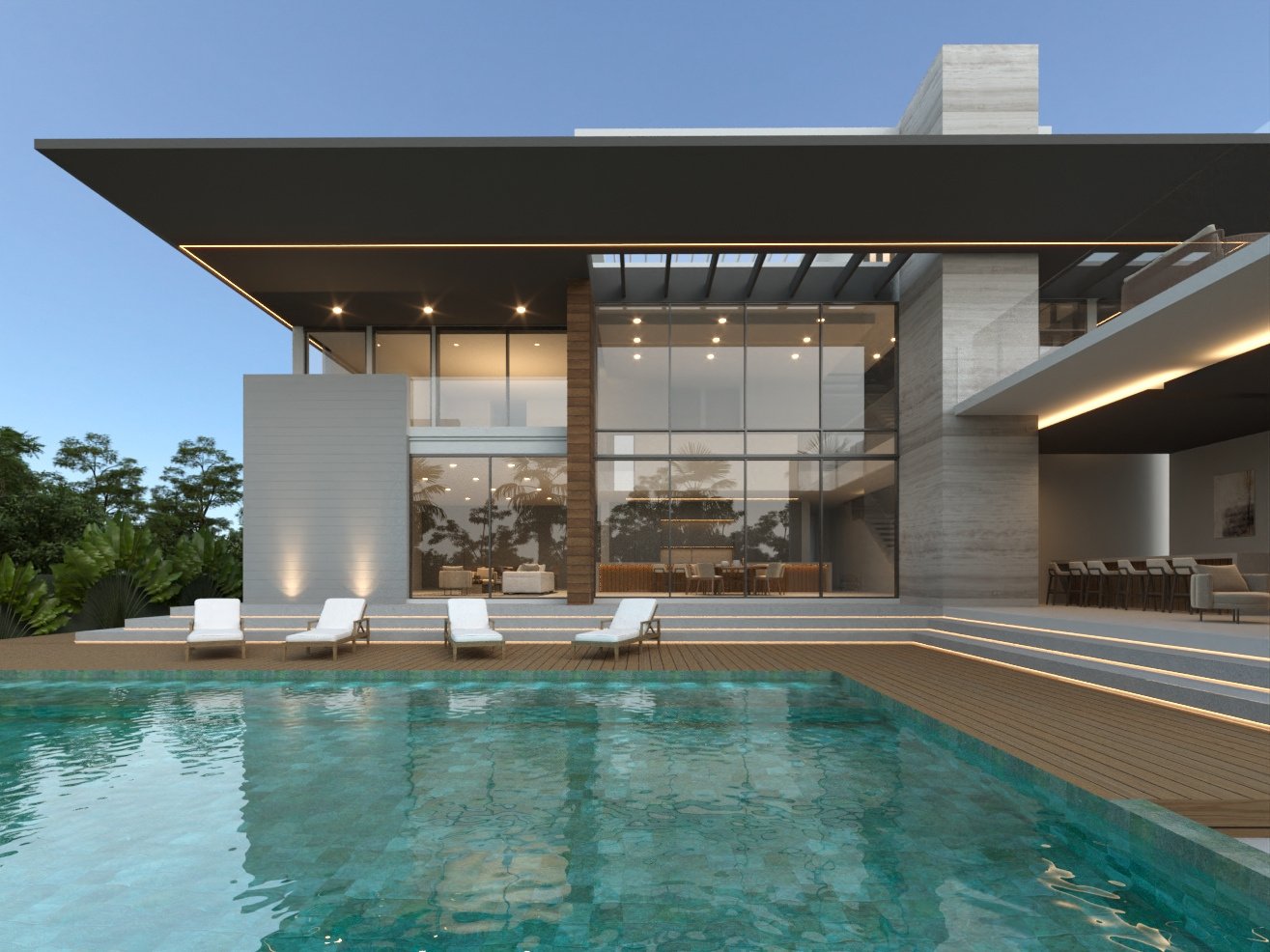
A striking fusion of sharp lines and minimalist elegance
Details
Location: 599 Glenridge Rd, Key Biscayne, FL 33149
Year Completed: 2024
A/C Area: 4,636 SF
Gross Area: 8,635 SF
Beds: 7
Baths: 7 full, 1 half
Acres: 9,865 SF / +/- 0.23 Acres
Lot Type: Corner
Features
Style: Modern
Finishes: Wood, Metal, Limestone, Stucco
Special Room(s): Maid’s Room, Chef’s Kitchen, Roof Terr, Elevt.
Exterior Spaces: BBQ Kitchen, Pool/Jacuzzi
Views: City
About 599 Glenridge Rd,
The architectural project is designed around a three-level residence with a central focus on open spaces and a unique feature of overhangs that extend outside the house. The primary concept of the house revolves around seamlessly integrating the exterior and interior spaces, creating a harmonious connection between the two environments.
Three Levels: The house is designed with three levels to optimize space utilization and accommodate different functions and privacy requirements. Each level serves a specific purpose, with the ground floor typically housing common areas like the living room, dining room, and kitchen. The upper levels may contain bedrooms, private living spaces, and leisure areas like a study or family room.
Open Spaces: The design emphasizes openness and fluidity, ensuring that various areas of the residence blend effortlessly with one another. Large windows, glass walls, and open floor plans allow natural light to flood the interiors, creating a bright and inviting atmosphere. The absence of excessive walls promotes a sense of continuity and unrestricted movement within the house.
Integration of Exterior and Interior: The overhangs play a pivotal role in integrating the exterior and interior spaces. By extending beyond the building envelope, the overhangs create covered outdoor areas, such as patios, terraces, or balconies. These spaces become natural extensions of the interior living areas, blurring the boundaries between indoor and outdoor environments.
Maximizing Natural Light: With the extensive use of glass walls and large windows, the residence capitalizes on natural light to illuminate its interior spaces. The strategic positioning of the overhangs also helps in controlling the amount of sunlight that enters the house, ensuring a comfortable and well-lit ambiance.
EXTERIOR RENDERS
INTERIOR RENDERS
Drawings
Team
Principal
Yoel Flores
Designer
Yoel Flores & Maria Flores
Visualizer, 3D Modeling
Fernando Costa
Mechanical, Electrical, Plumbing
Marcos Misrahi
Landscape Design
Andres Montero
Structural Design
Denis Solano / Solver Structural
Civil Engineer
Jorge Szauzer












