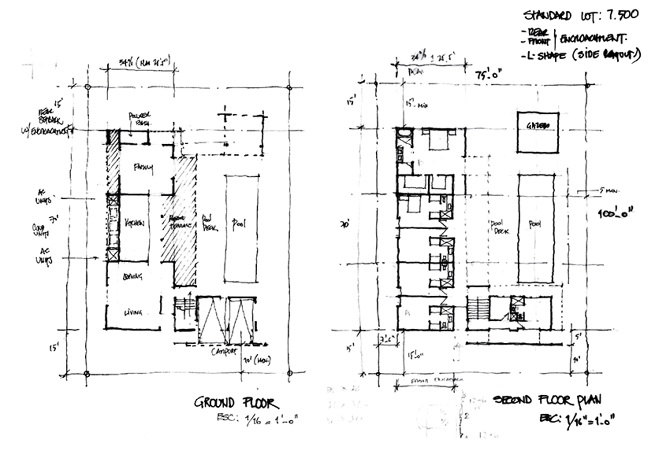
MAXIMIZING OUTDOOR SPACE FOR OPENNESS
Details
Location: 345 Ridgewood Rd, Key Biscayne, FL 33149
Year Completed: 2015
A/C Area: 3,544 SF
Gross Area: 4,945 SF
Beds: 5
Baths: 5
Acres: 7,614 SF / +/- 0.17Acres
Lot Type: Interior
Features
Style: Modern
Finishes: Stone, Metal, Stucco
Special Room(s): Maid’s Room
Exterior Spaces: BBQ Kitchen, Pool/Jacuzzi, Gazebo
Views: City
About 345 Ridgewood Rd,
The 345 Ridgewood Dr. Residence was designed for a Peruvian family with a clear priority: to maximize outdoor living space while maintaining openness and flow inside the home. Set on a 7,500 sq.ft. lot, the house breaks from the typical median-lot approach and instead follows a lateral organization. This shift allows for a generous outdoor area that includes a pool, pool deck, and gazebo—core elements of the family's lifestyle.
The layout is designed so that nearly every interior space opens up to or frames views of the exterior, creating a continuous relationship between inside and out. From the moment you step through the front door, you're welcomed by a direct line of sight that extends through the kitchen and living areas to the outdoor spaces, giving the home an immediate sense of depth and light.
Structurally, the house is built with concrete, wood, and steel. A standout feature is the second floor, which is suspended from the roof, removing the need for columns on the ground level and enhancing the sense of openness. The exterior finishes include smooth stucco, natural wood, and clean stucco reveals, complemented by a textured spaccato stone wall that marks the stair volume and adds a tactile focal point to the design. This home captures the essence of modern tropical living—efficient, warm, and deeply connected to the outdoors, all while making the most of a limited urban lot.
Completed Pictures
Drawings
Renderings
Credits
Renderings:
Wilfredo Agurto
Photography:
Maria Flores
Team
Principal
Yoel Flores
Designer
Maria Flores
Structure
Denis Solano
Mechanical, Electrical, Plumbing
Marcos Misrahi






















