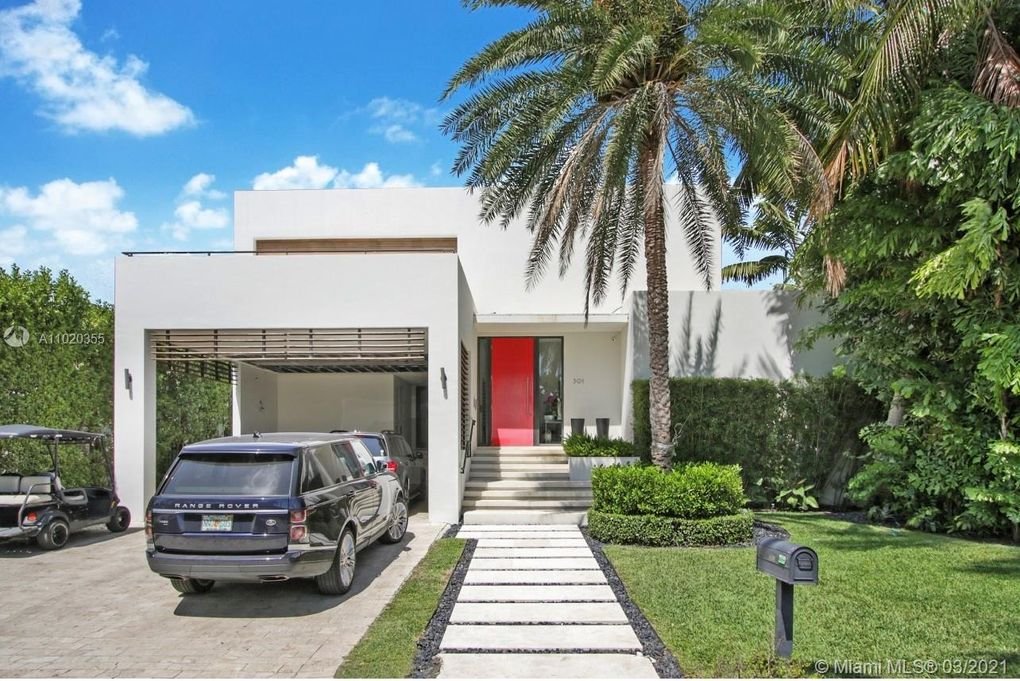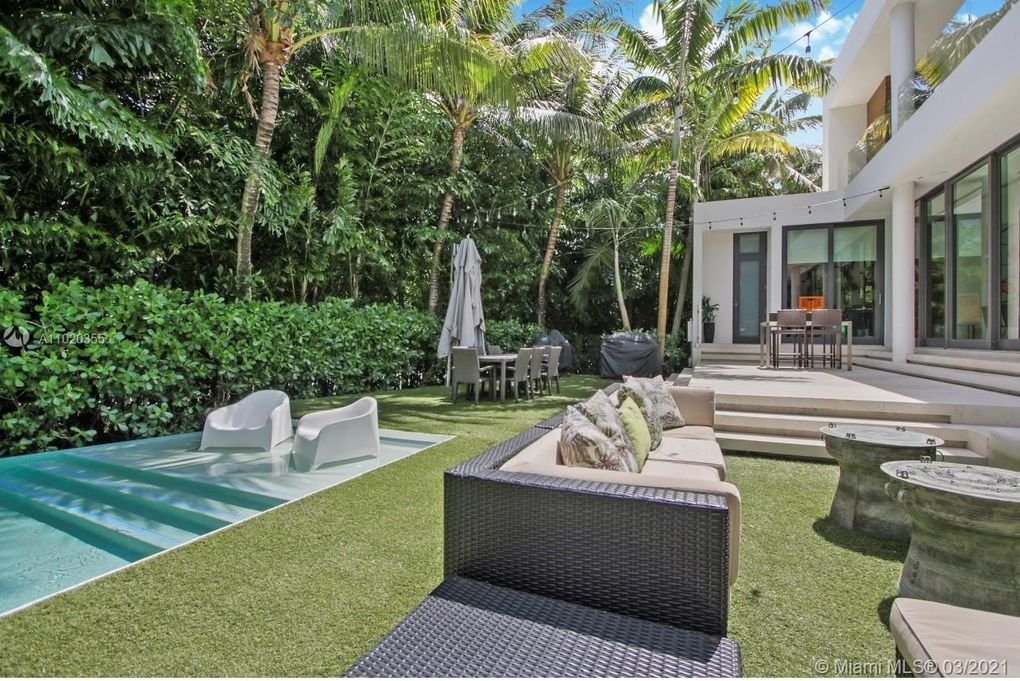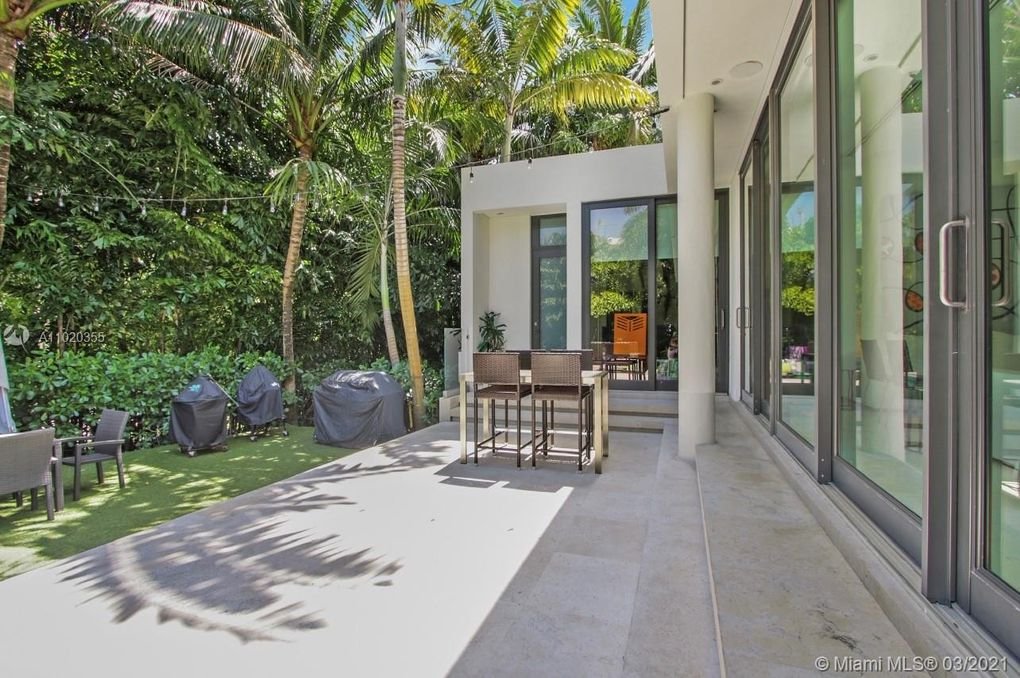
A CONTEMPORARY DESIGN WITH A LOT OF ROOM
Details
Location: 301 W Palmwood Ln, Key Biscayne, FL 33149
Year Completed: 2012
A/C Area: 3,878 SF
Gross Area: 6,129 SF
Beds: 6
Baths: 6
Acres: 8,015 SF / +/- 0.18 Acres
Lot Type: Interior
Features
Style: Modern
Finishes: Wood, Stucco
Special Room(s): Covered Garage,
Exterior Spaces: BBQ Kitchen, Pool/Jacuzzi
Views: City
About 301 West Palmwood Dr,
301 West Palmwood Dr. is a house that is not so contemporary as it is modern in its volumetric forms. The façade is a play of volumes switching back and forth in their placement within the space. Each of these volumes holds a particular program in the house, either the garage, or a living room, as well as an exterior porch. The exterior terrace has steps that go into the ground and disappear beneath the landscape, creating a beautiful experiential space. The bedrooms are on the second floor for privacy.
Most of the different façades on the ground floor are composed of large glass panels, blurring the line between indoor and outdoor living. At some point, the home was owned by Michael Schumacher, the Formula 1 Ferrari driver, which inspired the bold use of red throughout the interior and exterior. The red tones are contrasted with neutral materials like concrete, white stucco, and steel accents to create a dynamic but balanced palette. The landscape was carefully designed to wrap around the house and soften the hard edges of the geometric forms. Inside, the layout flows naturally, with clean lines, open spaces, and subtle nods to speed and movement—an homage to the owner's legacy.
Custom furniture pieces and built-ins were designed to reflect the architectural language of the home. Lighting was integrated discreetly into ceilings and surfaces to emphasize the geometry and spatial rhythm. Altogether, the home balances power and elegance, reflecting both its owner’s identity and the precision of modern design.
Completed Pictures
Drawings
Credits
Photography:
Jose Matos
Team
Principal
Yoel Flores
Designer
Yoel Flores
Structure
Denis Solano





















