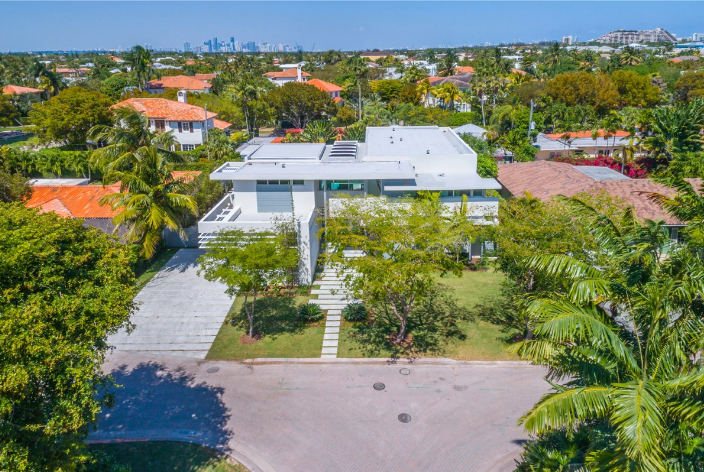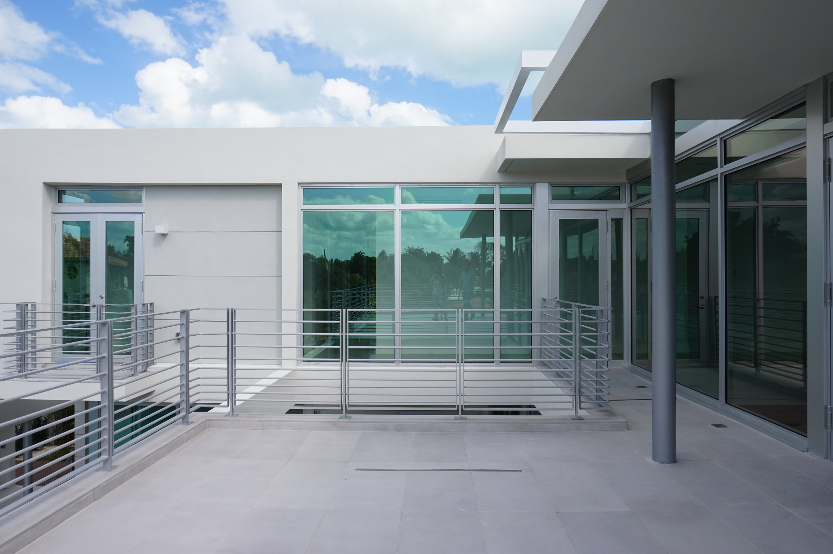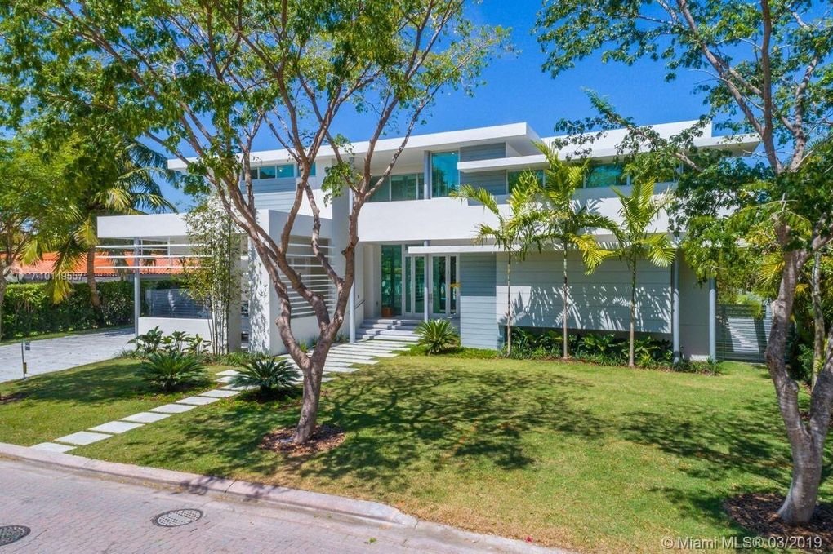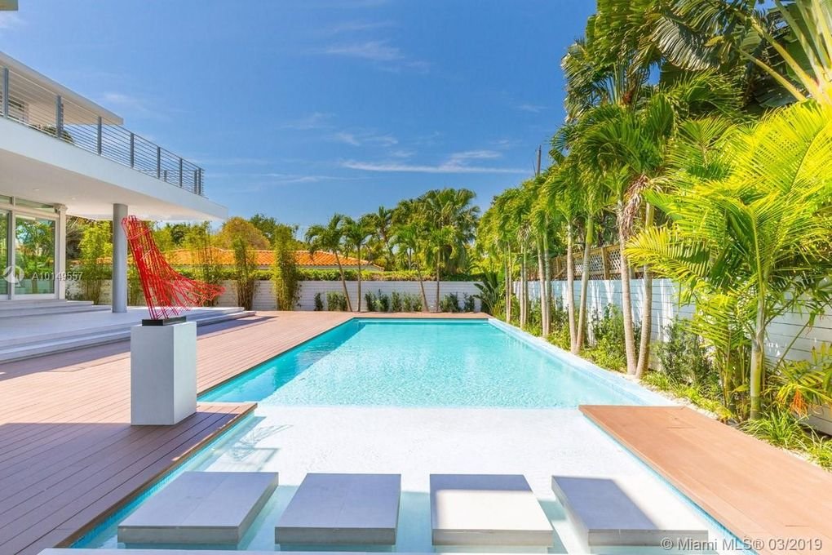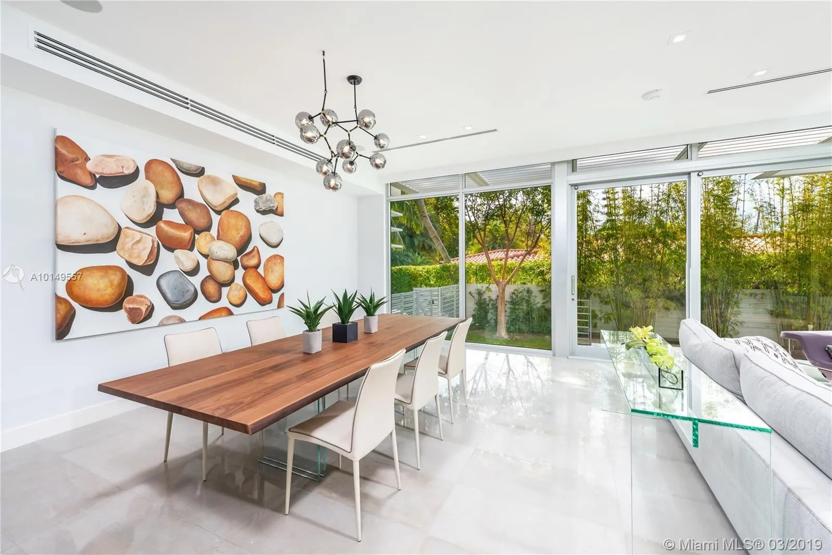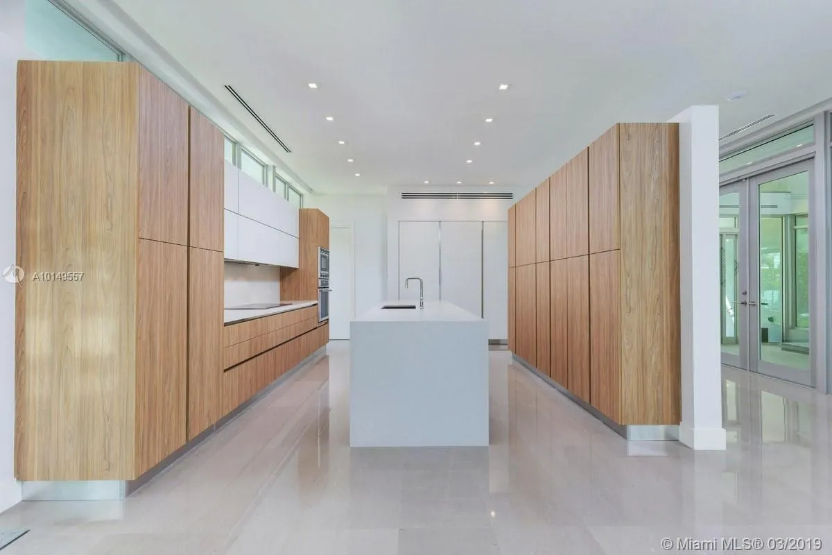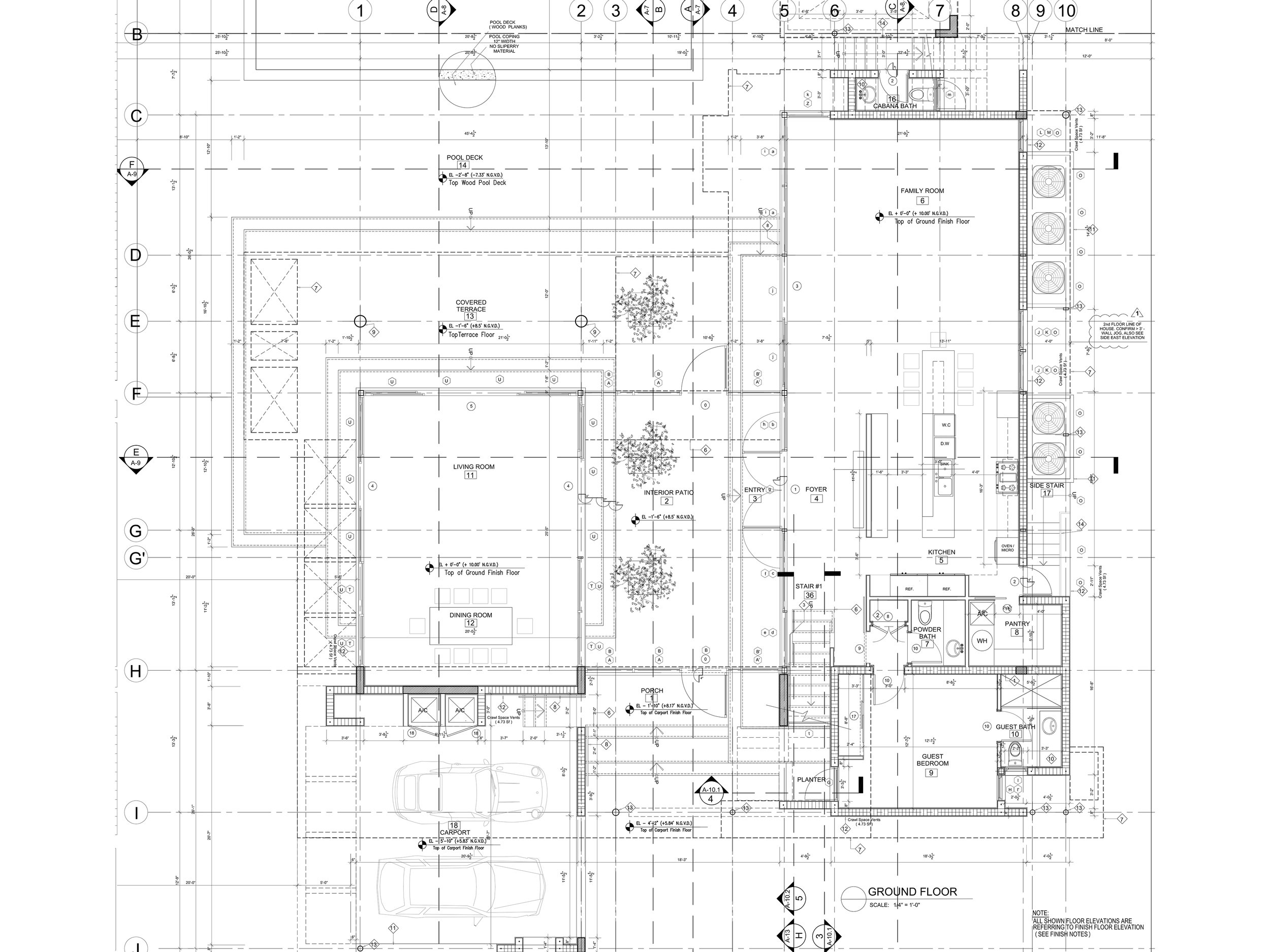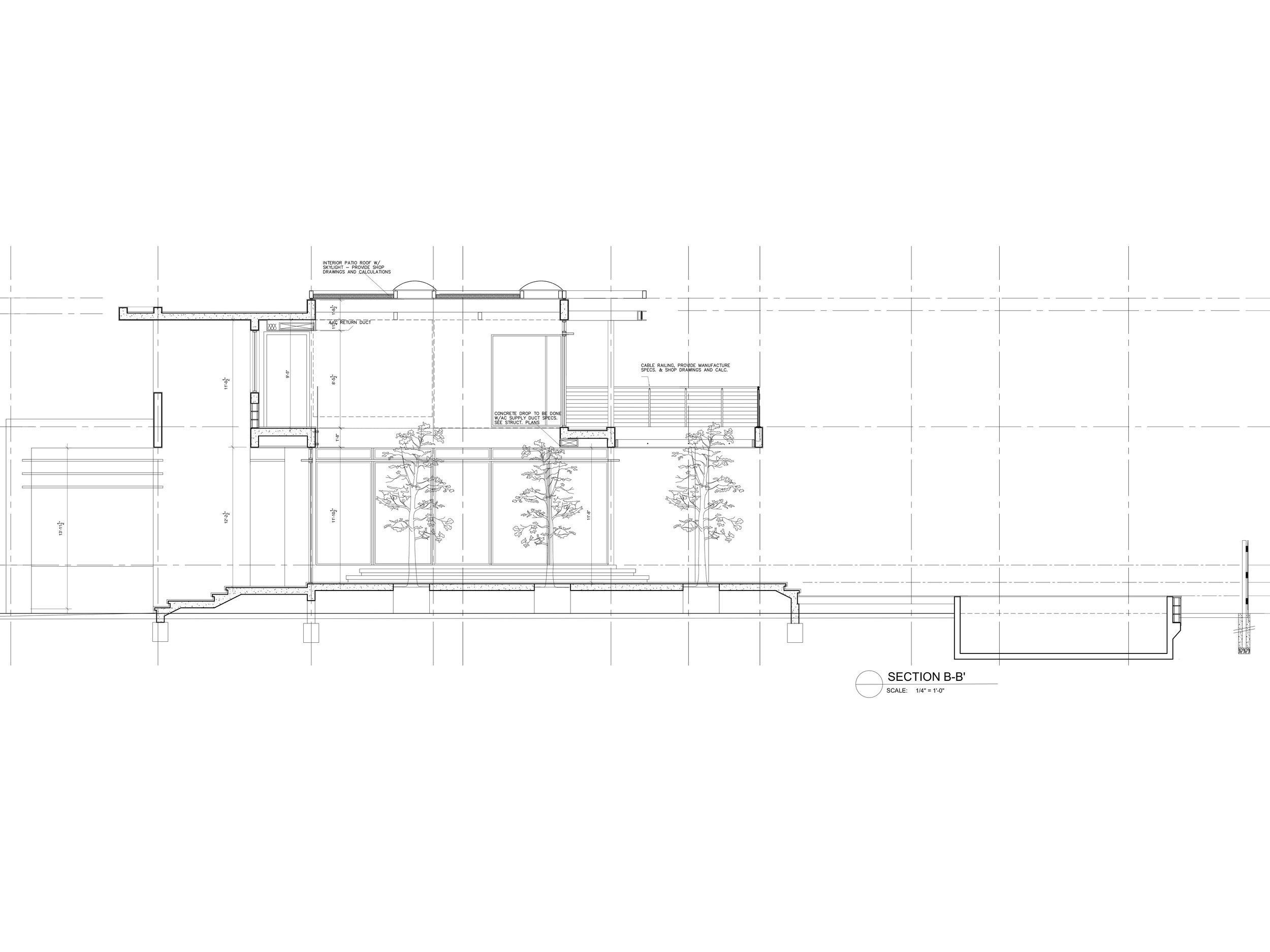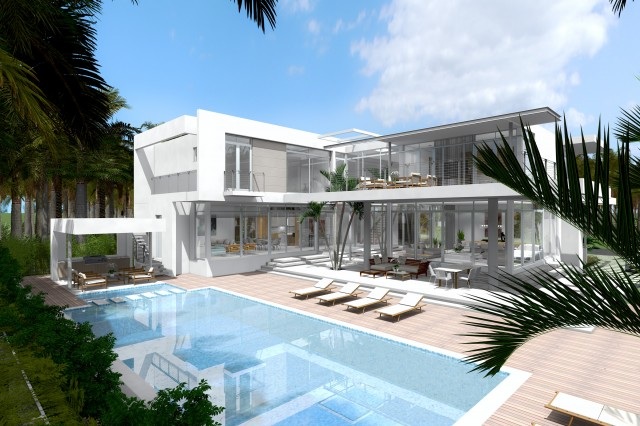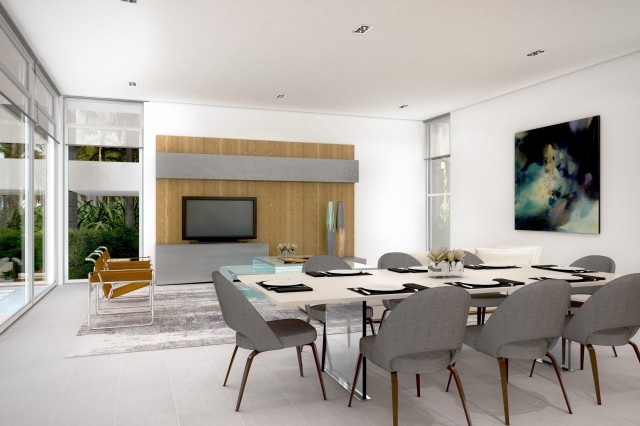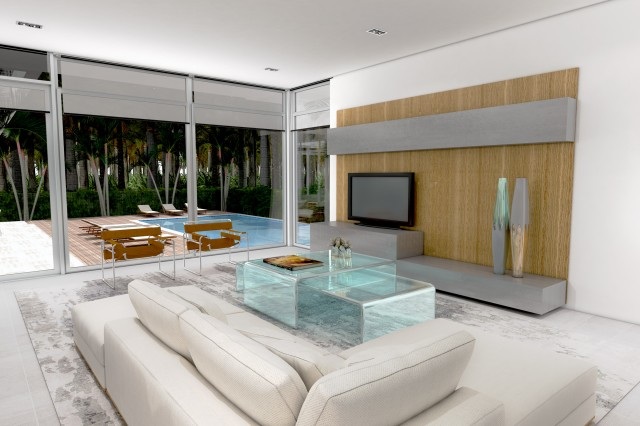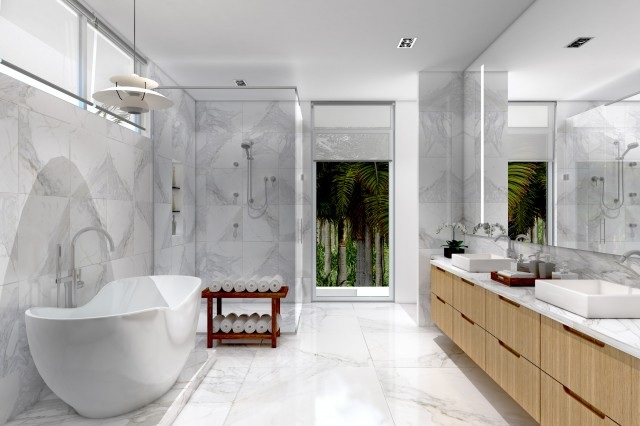
WHEN THE EXTERIOR OF A HOUSE COMES INSIDE!
Details
Location: 301 Island Dr, Key Biscayne FL 33149
Year Completed: 2017
A/C Area: 5,631 SF
Gross Area: 7,780 SF
Beds: 7
Baths: 7 full, 1 half
Acres: 12,000 SF / +/- 0.28Acres
Lot Type: Interior
Features
Style: Modern
Finishes: Stone, Metal, Stucco
Special Room(s): Interior Garden, Maid’s Room, Entertainment Space
Exterior Spaces: BBQ Kitchen, Pool/Jacuzzi, Gazebo
Views: City
About 301 Island Dr,
301 Island Dr. is a custom home on a 12,000 sq.ft. lot in Key Biscayne, with 5,600 sq.ft. under A/C, designed for a local developer. The home is organized around a central courtyard with three trees—two rising through a double-height foyer—creating a natural division between public and private spaces. One side houses the kitchen, guest suite, and family areas, while the other contains formal spaces like the living and dining rooms. All rooms open to a covered terrace, pool deck, large pool, and gazebo, emphasizing indoor-outdoor living.
The house is composed of two main volumes connected by upper-level bridges, linking the master suite to the other bedrooms. An intermediate area includes the maid’s room and laundry. Built with concrete, steel, and wood, the exterior features stucco, wood accents, and clean reveals. It includes five bedrooms, all with en-suite bathrooms, and two staircases—one main stair for residents and a secondary stair offering direct access to the pool area.
The layout and detailing reflect a clean, tropical modern language tailored to both family living and entertaining. The careful use of natural light, openness, and material warmth gives the home a calm and inviting presence. Designed with flexibility in mind, the house offers distinct zones that support both privacy and connection.
Exterior Completed Pictures
Interior Completed Pictures
Drawings
Renderings
Credits
Renderings:
Wilfredo Augurto
Photography:
Nathingal
Maria Flores
Team
Principal
Yoel Flores
Mechanical, Electrical, Plumbing
Marcos Misrahi
Designer
Yoel Flores & Maria Flores
Visualizer, 3D Modeling
Wilfredo Agurto
Structure
Denis Solano




