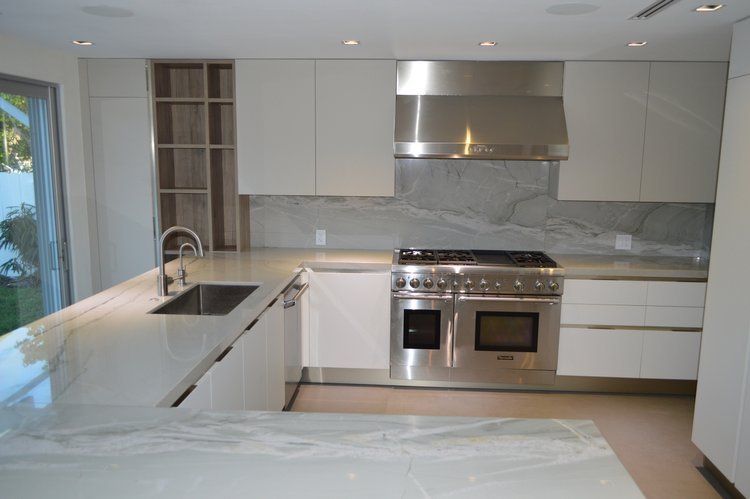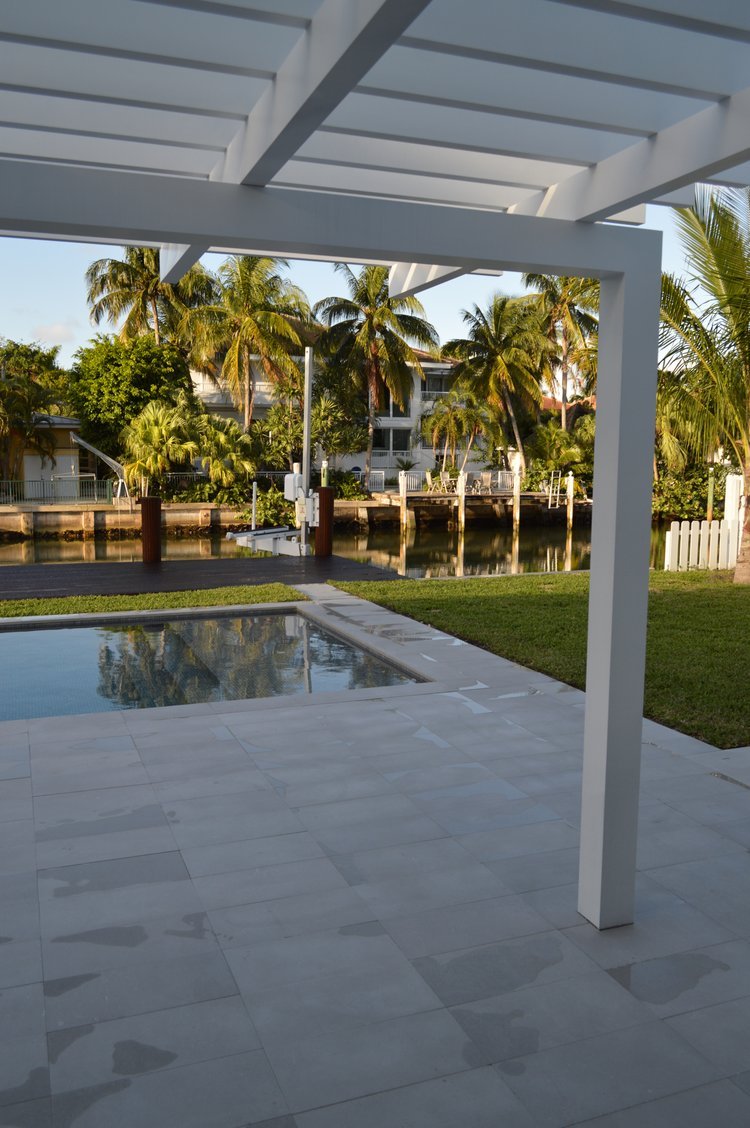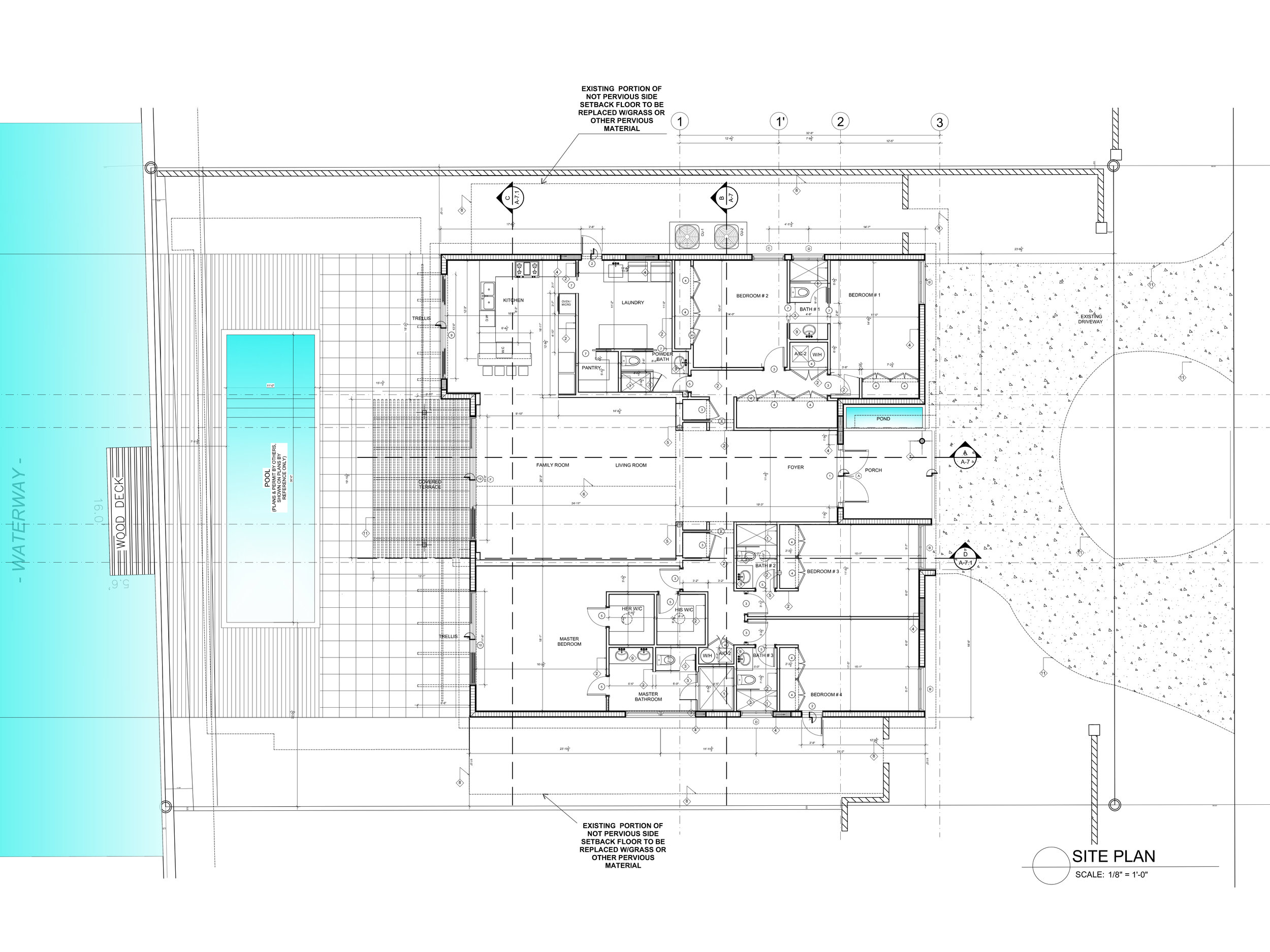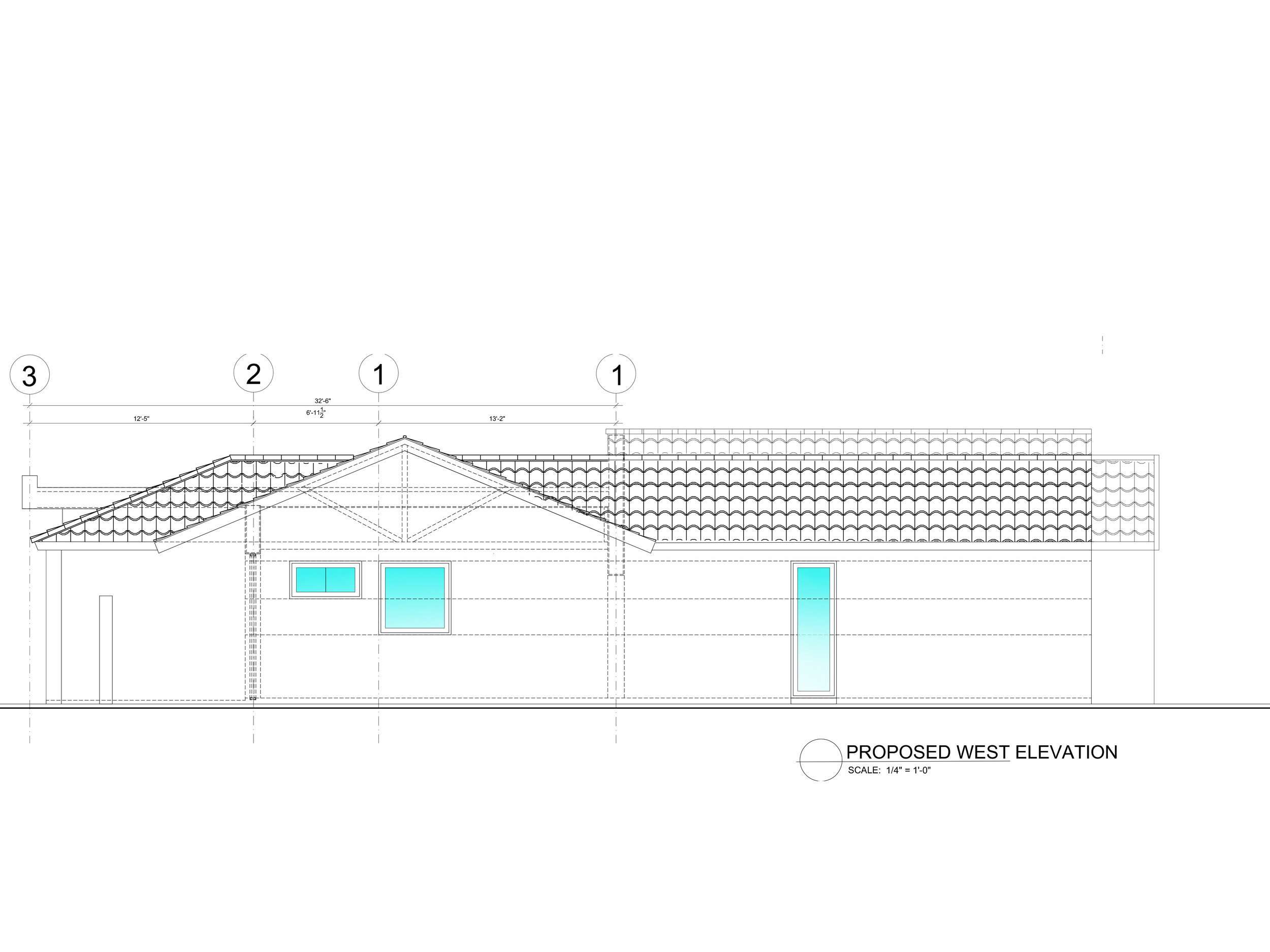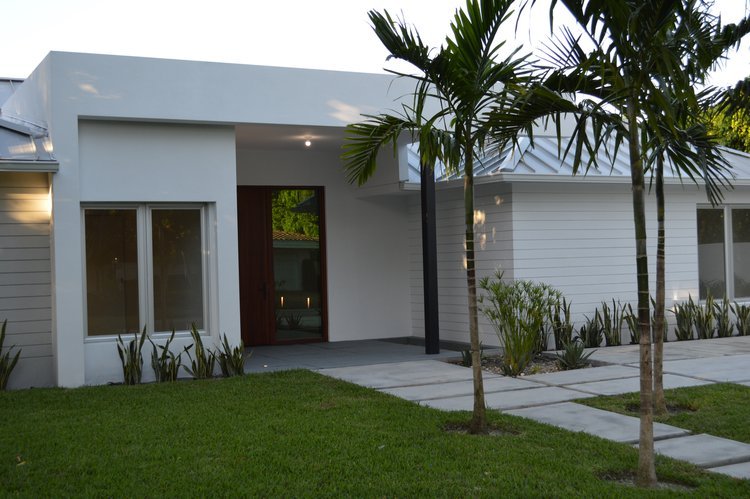
Location: 150 Island Dr. Key Biscayne, FL
Year Completed: 2016
80% Remodeled
150 Island Dr. Residence is a remodeled property that was remodeled through the method “appraisal property — exterior improvements divided by 2” This method signifies the cost/value of the property minus the exterior improvements that can be done (such as pool deck, pool, gazebo, etc…) divided by 2. Which results in the maximum amount to invest in the renovation. This is the new Key Biscayne remodeling code in the Building Department. This project was almost converted into a new house since even though the clients had a short budget, the team was successful in designing and constructing a new entry porch, a new lobby, and elevate the whole roof to generate more natural light to come in and better spatial qualities.
We put in a whole new store front to the exterior facade, for better views into the exterior and Key Biscayne canal. A new kitchen, and new bathrooms + laundry and utility areas were also designed. In the exterior, we also included a new trellis, new pool deck, designed a new pool, and a dock to the canal.
Pictures
Drawings
Credits
Photography:
Jose Matos
Team
Principal
Yoel Flores
Mechanical, Electrical, Plumbing
Marcos Misrahi
Designer
Alexandra Stelling
Structure
Denis Solano




